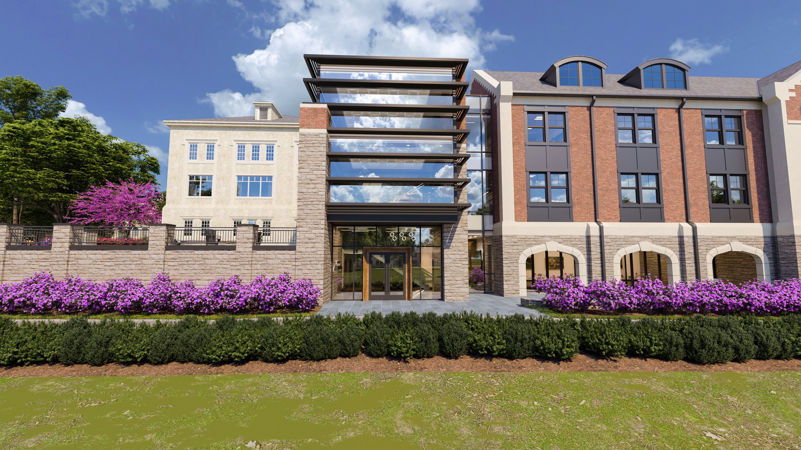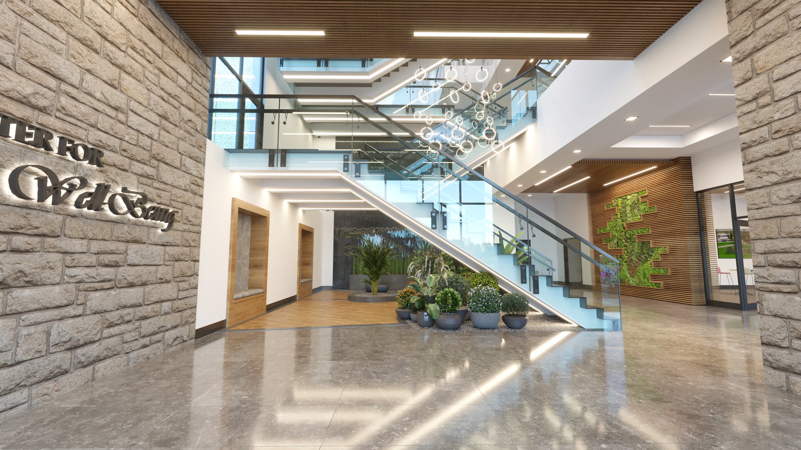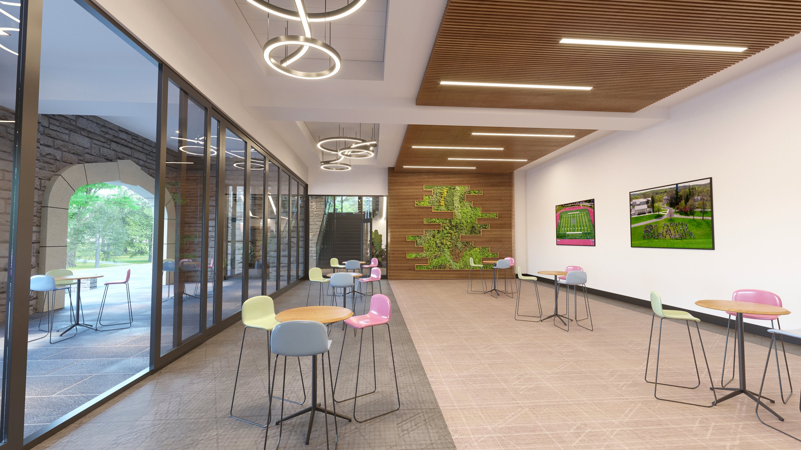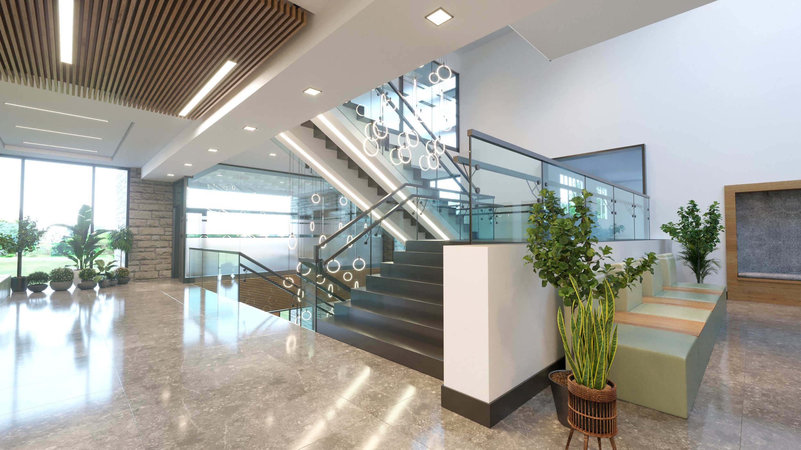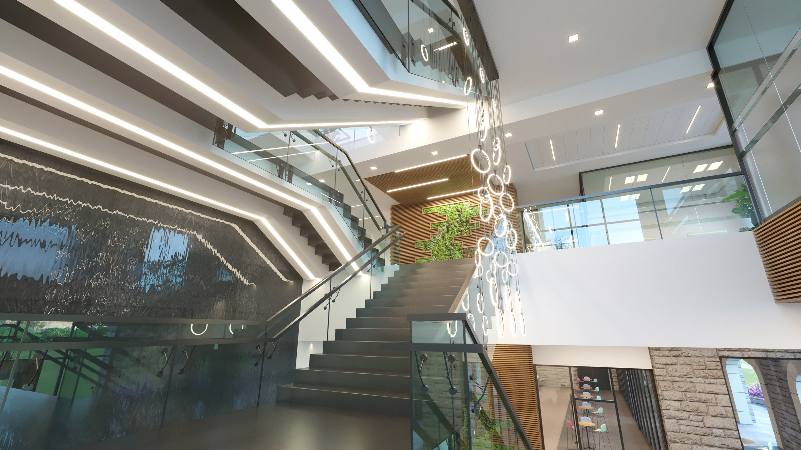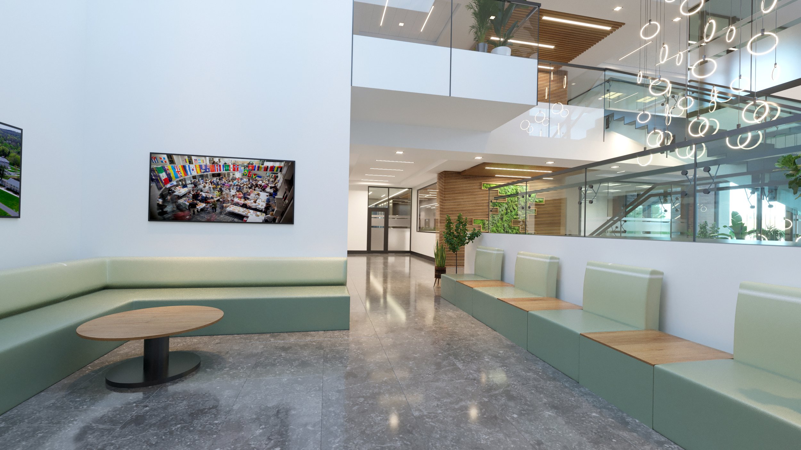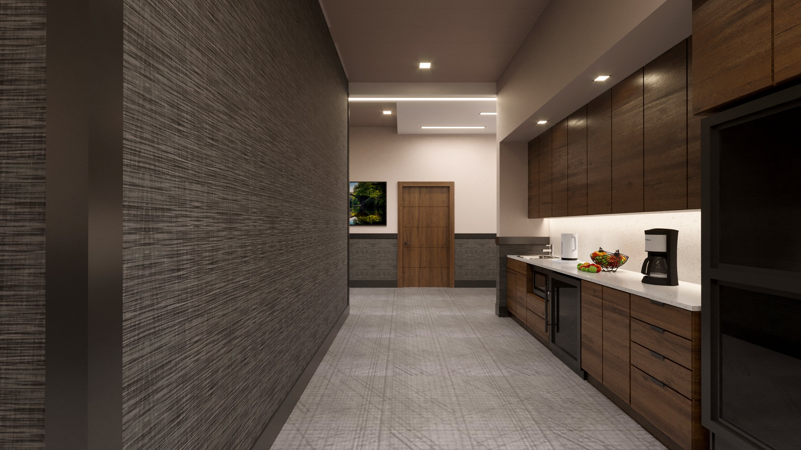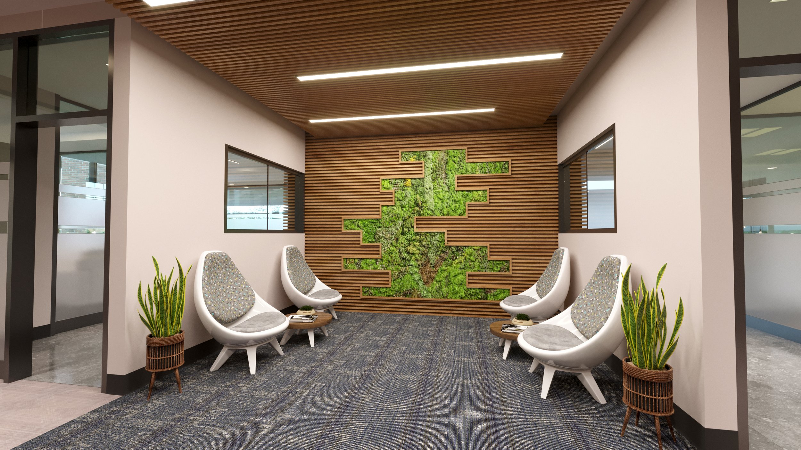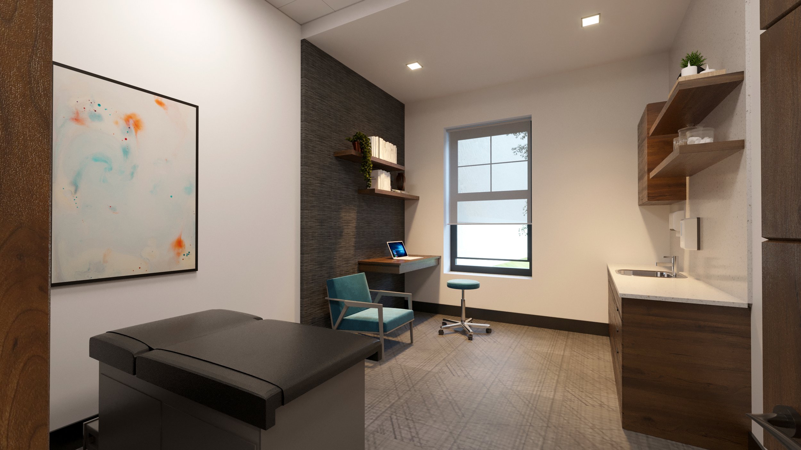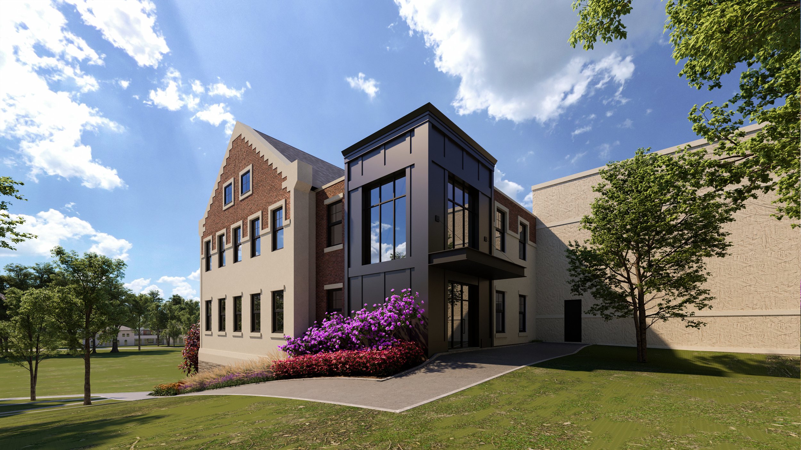Blair Academy Center for Health and Well-Being
Summary
Location: Blairstown, NJ
Size: 24,000 square feet
Owner: Blair Academy
Architect: HQW Architects
The Blair Academy Center for Health and Well-Being project entails constructing a new 24,000 square foot, three-story building and tying it into adjacent buildings, which will also receive minor renovations. First floor will include a lobby, multi-purpose room, and a patio. The second floor has a pharmacy, triage room, three exam rooms, lab, self-care & medical distribution rooms, observation zone, nurse and reception station, utility rooms, offices, classroom and six overnight rooms. The third floor provides offices, quiet rooms, a flex office, meeting room, space for telehealth visits, waiting area, break room, utility rooms and faculty apartments. This new facility will allow health services, counseling and athletic training teams to occupy the same space for the first time at Blair Academy and will include areas where students can access health resources, learn, study and socialize. Blair Academy is a premiere college-preparatory boarding school for students in ninth through twelfth grade located in Blairstown, New Jersey.
