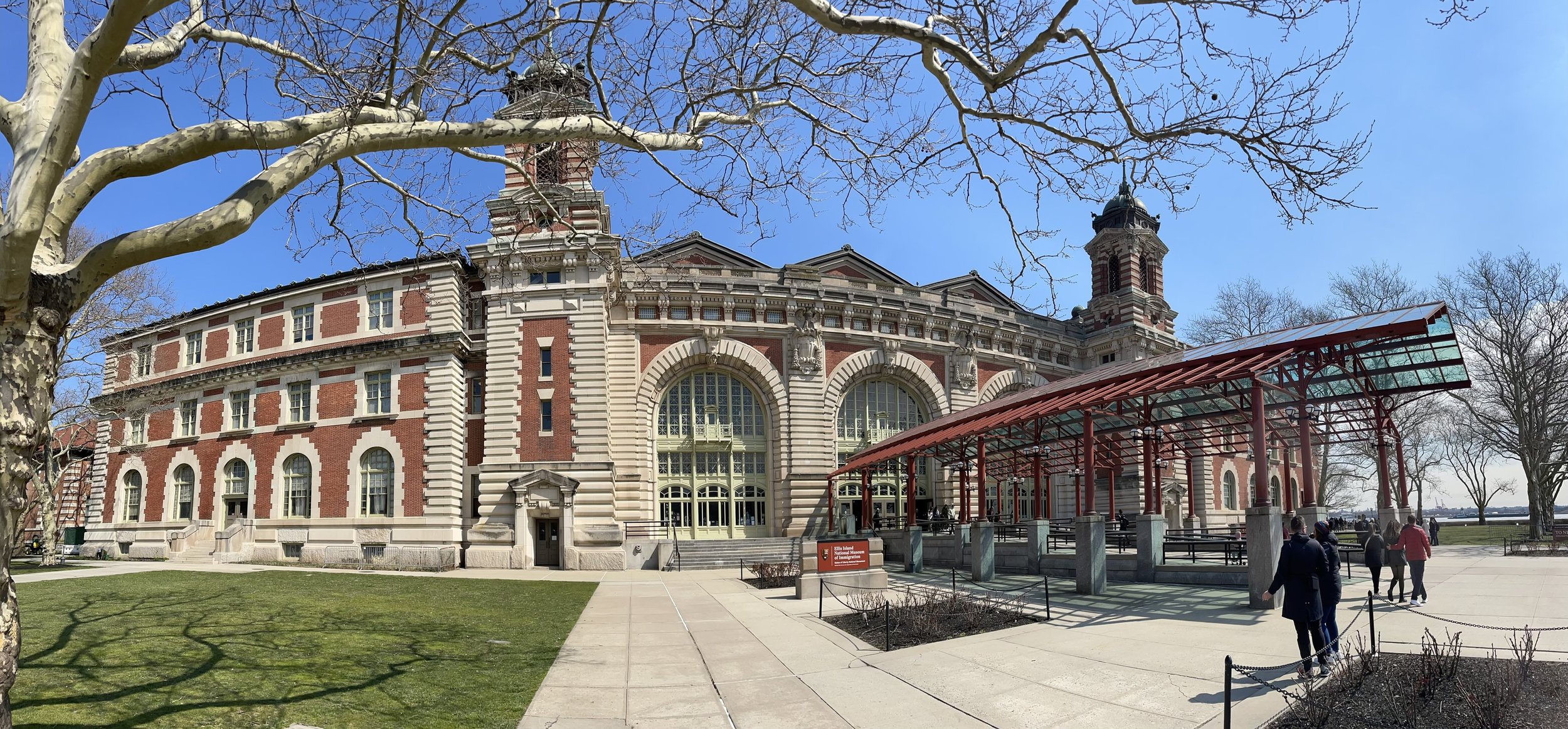Ellis Island Museum Reimagined
Summary
Location: Ellis Island
Size: 160,000 Square Feet
Owner: The Statue of Liberty-Ellis Island Foundation, Inc.
Architect: Highland Associates
Phelps Construction Group is honored to be chosen by repeat client, The Statue of Liberty-Ellis Island Foundation on their Reimagining Ellis project. We will be working alongside the architect, Highland Architects and the exhibit designer, Ralph Applebaum Associates in revitalizing the museum and preserving the historic fabric of the National Museum of Immigration. The phased renovation to the 137,000 square foot museum will encompass the Main Immigration Building and Kitchen and Laundry Buildings. The project entails updating and creating new interactive exhibits, theaters, performing ADA upgrades to public restrooms, upgrading mechanical and life safety systems. We will also be installing a grand staircase, refinishing historical architecture and performing structural changes, with minimal impact to the buildings.
When complete, the museum will enhance the visitor experience, offering engaging exhibits covering three eras - Pre-Ellis (3rd floor), Ellis Years (2nd floor), and Contemporary (1st floor).
Renovations are expected to be complete in 2026.
Phelps Construction Group previously performed renovations to the same museum on Ellis Island in the early 2010s, constructing an expansion and completing major structural changes to Ellis Island’s Kitchen and Laundry building which added new exhibit space in 2015.

