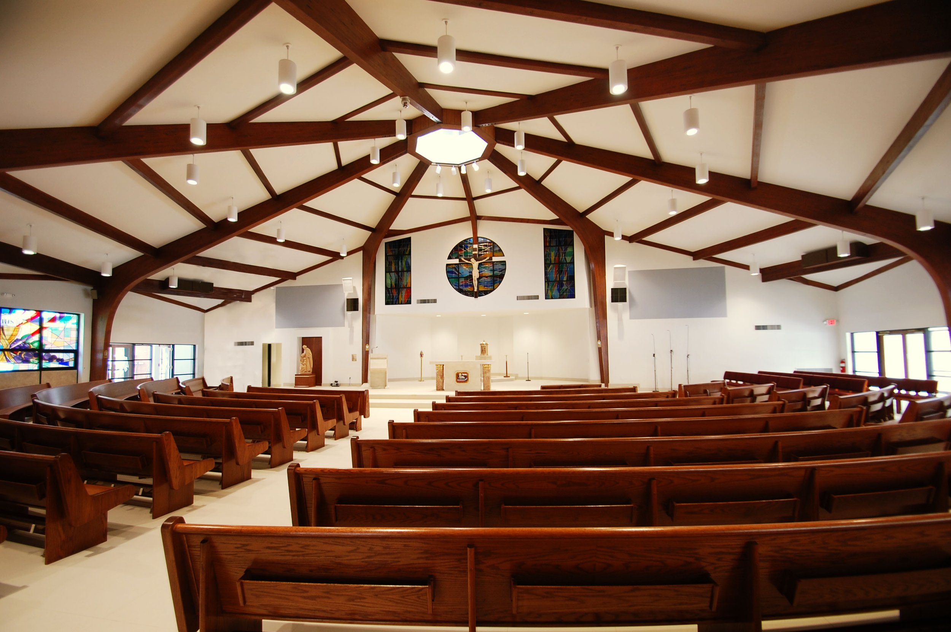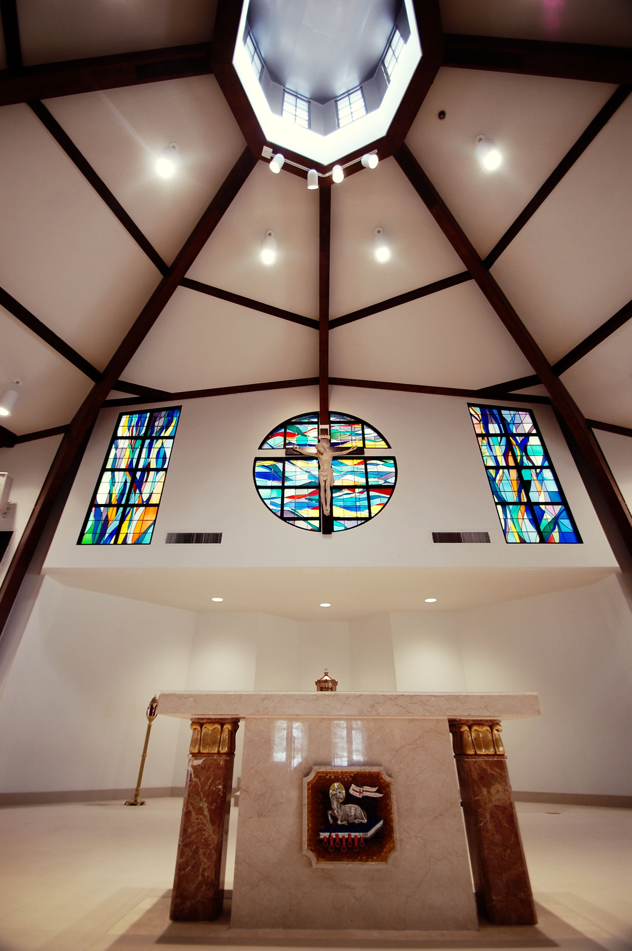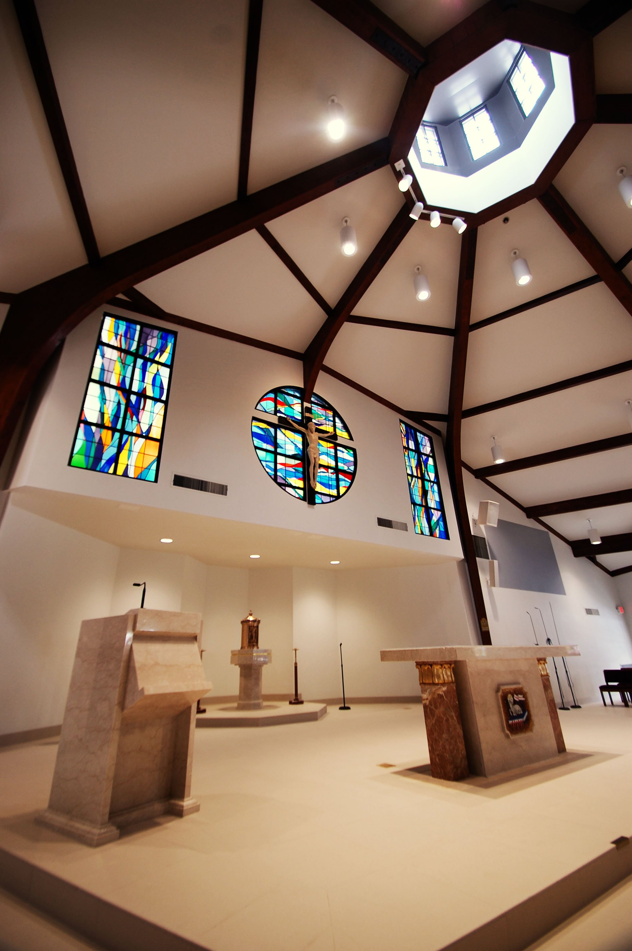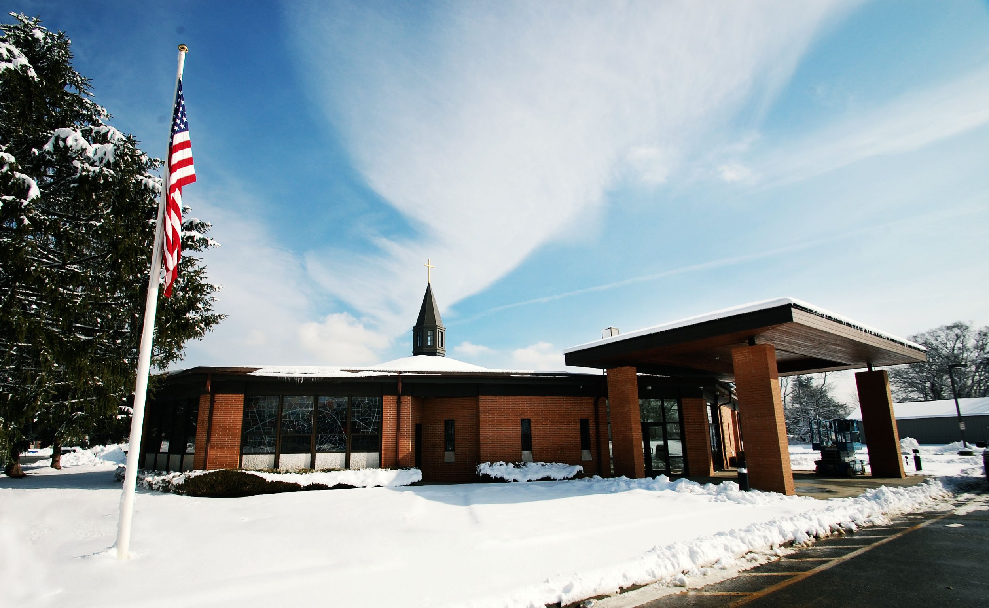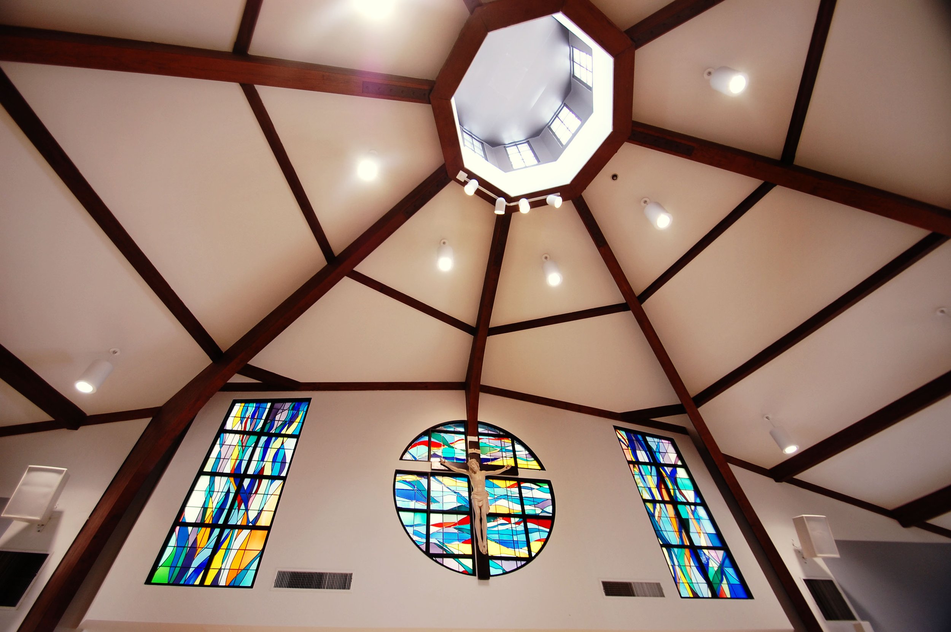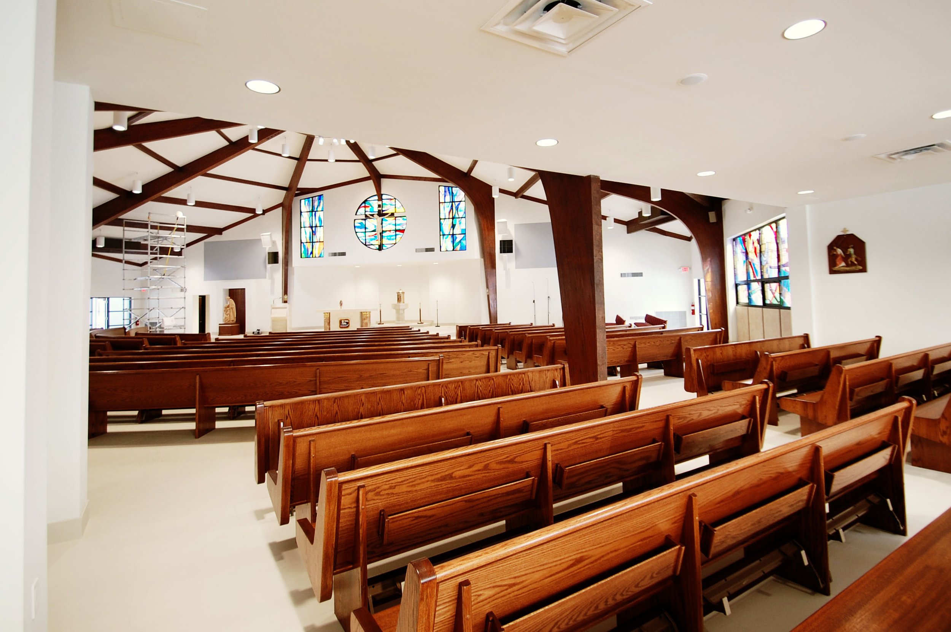Church of St. Gabriel
Summary:
Location: Marlboro, NJ
Size: 22,500 square feet
Owner: Church of St. Gabriel
Architect: Genovese Associates
The project consisted of the selective demolition, renovation, and addition of the Church of Saint Gabriel. The work included a new entrance canopy, two side entry vestibule additions, a new cupola, various alterations to the altar, new pews, and entry doors.
