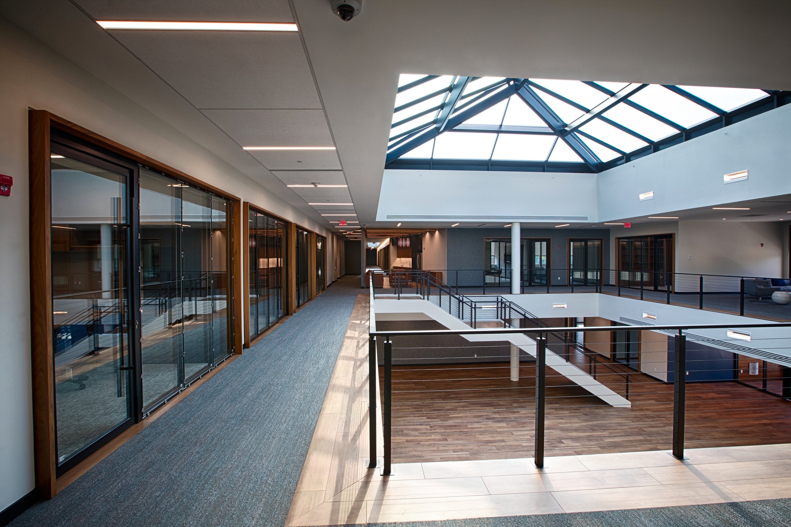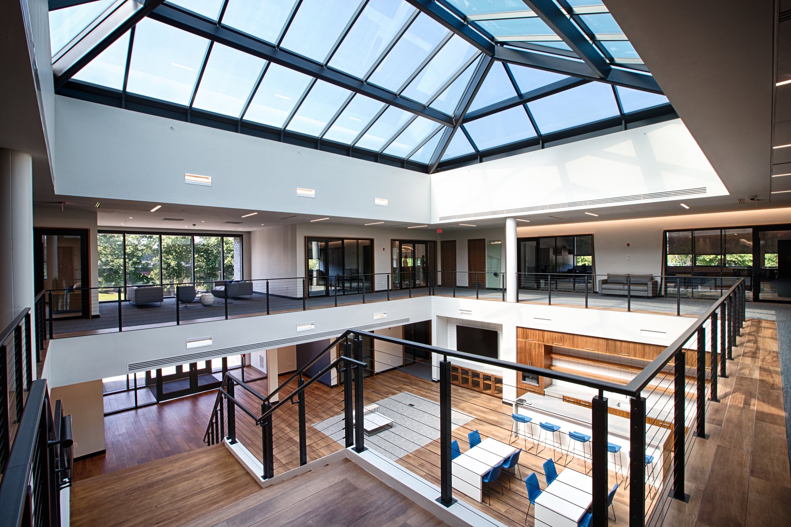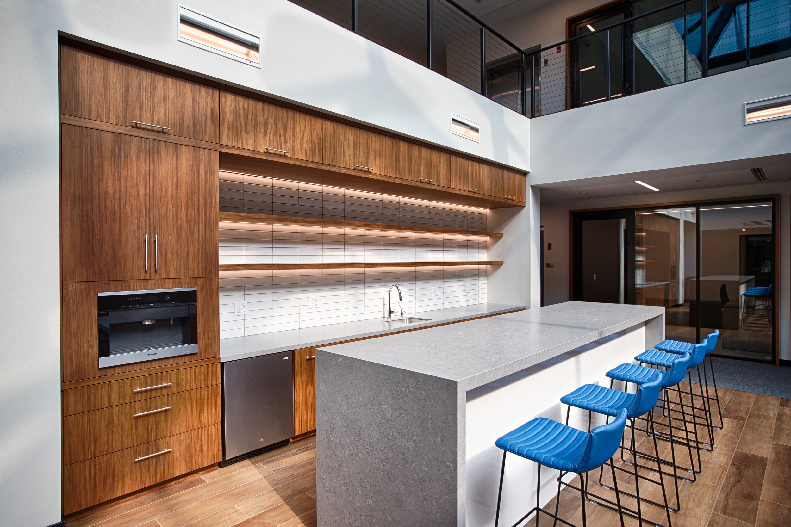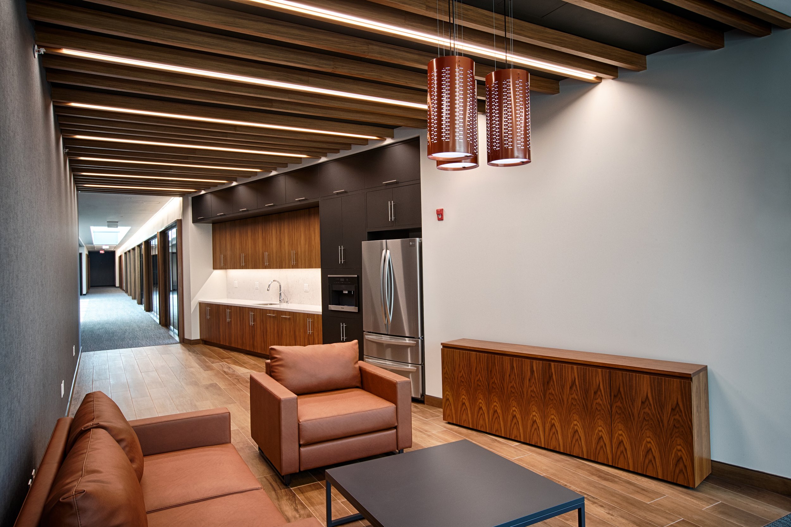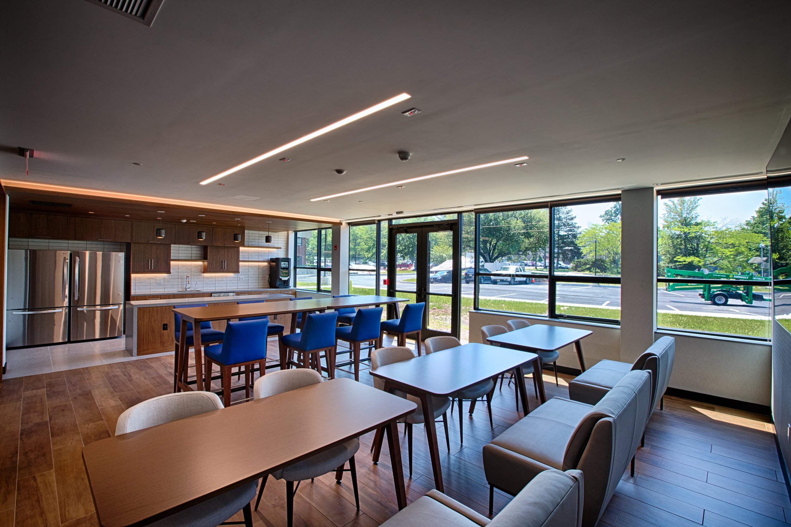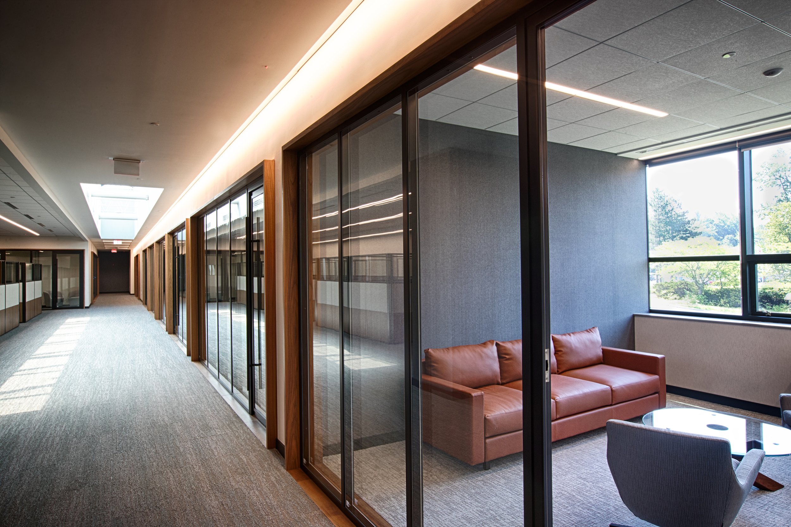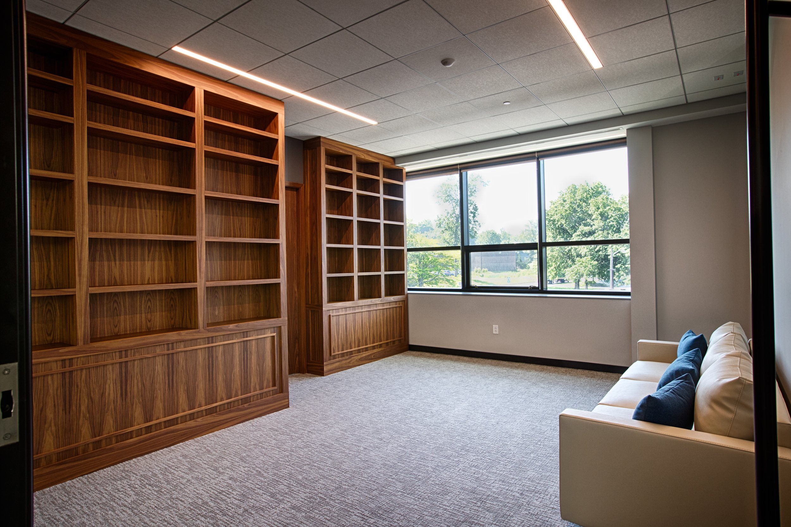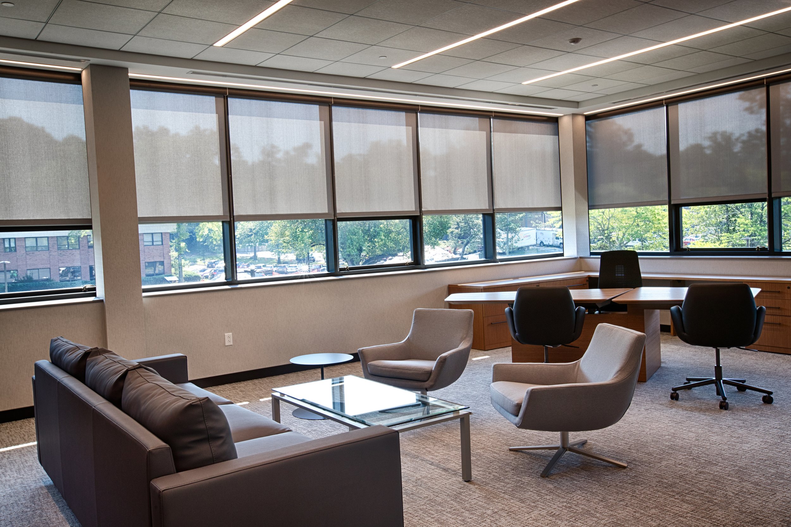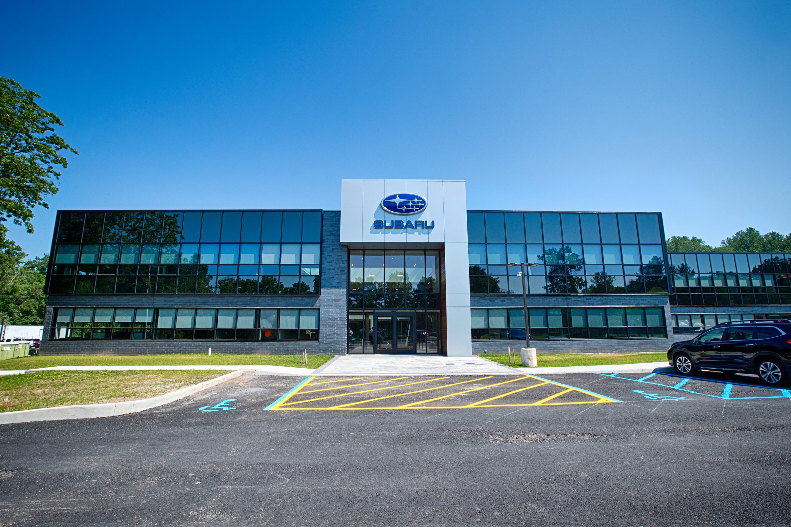Subaru Distributors Corp.
SUMMARY:
Location: Orangeburg, New York
Size: 30,000 Square Feet
Owner: Subaru Distributors Corp.
Architect: Bilow Garrett Group Architects and Planners, P.C.
Phase II of our project at Subaru Distributors Corp. entailed renovating the executive offices to include en suite restrooms, shared board rooms and kitchen. The offices, designed by ENV, feature high-end, modern finishes. An expansive 1,600 square foot skylight was installed over the lobby, allowing natural light flow throughout the redesigned space. On the exterior, a new façade with glass and iron spot brick was installed.
This was the second phase of our project in Orangeburg, New York. We previously completed their 132,000 square foot warehouse addition in the first quarter of 2019.
For the third and final phase of their corporate office expansion and renovation, we’ll be creating a 70,000 SF technician training center. This space will include automotive training shops, laboratories, class rooms and additional administrative offices.
